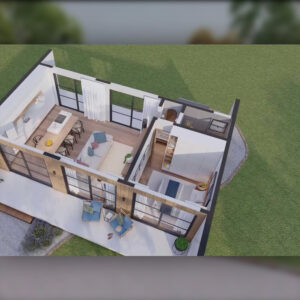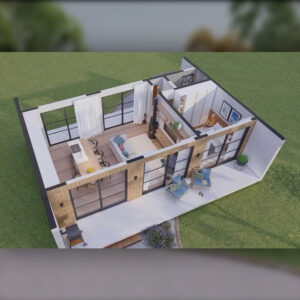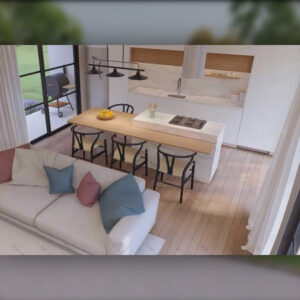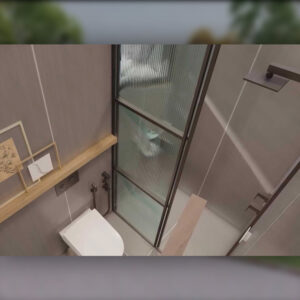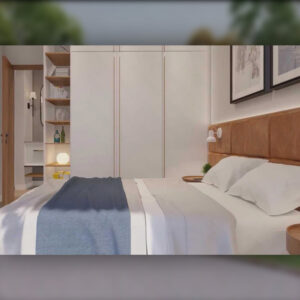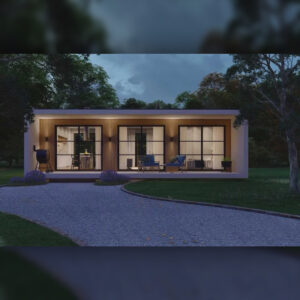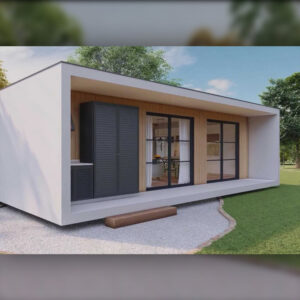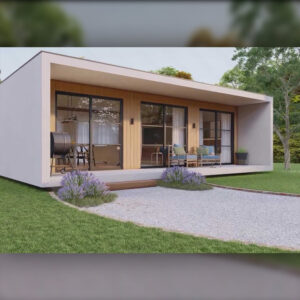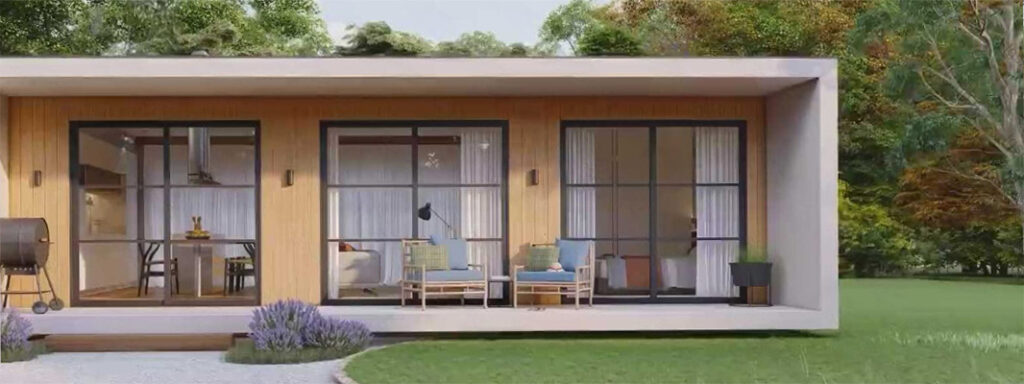
D74110
Price 1433232 Onwards
AREAS
- Kitchen and Living Combined: 605 Sq Ft
- Bedroom : 156 Sq Ft
- Toilet :36 Sq Ft
- Total Area : 797 Sq Ft
LAYOUT PLAN
ISOMETRIC VIEWS
SECTION BOX
3D-Render
List Of things Included
| Doors | UPVC Encraft |
|---|---|
| Windows | UPVC Encraft |
| Internal Cladding | Fibre Cement Board with Gypsum and OSB Board with 50mm Rockwool Insulation |
| External Cladding | Fibre Cement Board With Planks and Pine |
| Electrical | Standard Philip LED Lights with KEI/Havells Cable and Havells Switchboard |
| Plumbing | Cera/Jaguar with CPVC Pipework Astral |
| Floor Finishes | Wooden Fibre Floor Board |
| False Ceiling | Gypsum |
| Roof | Insulated Roof Sheet |
| Exclusion | Foundation work Furniture and Septic Tank Connection |
WE CAN CREATE MORE THAN YOU EXPECT
For business inquiry, please fill the form.



